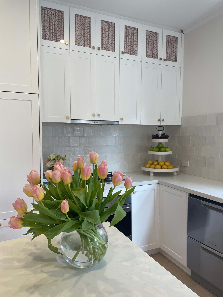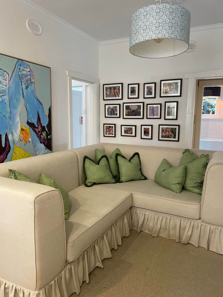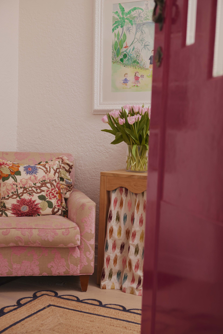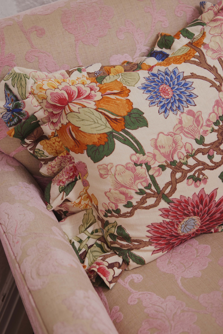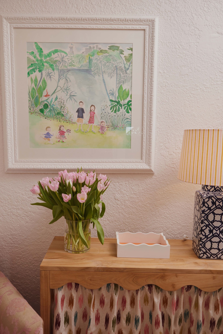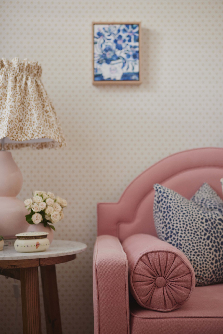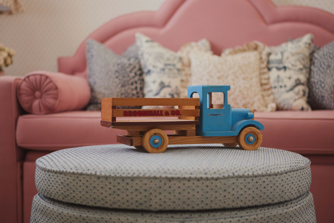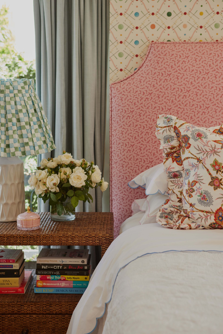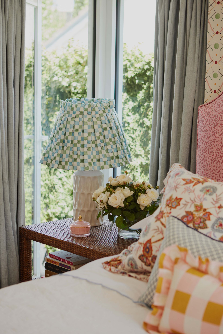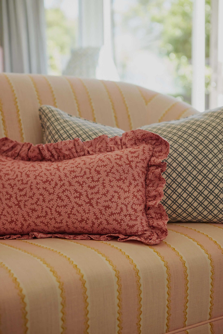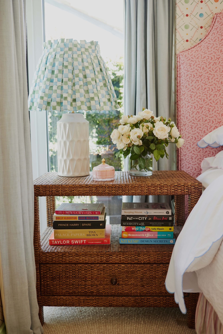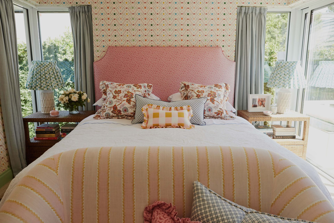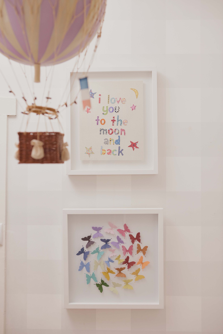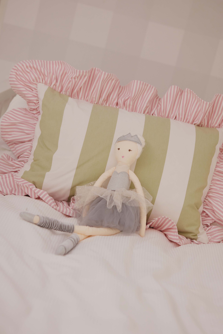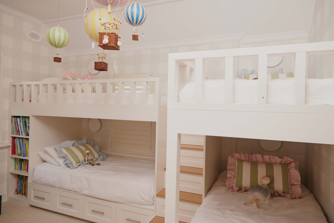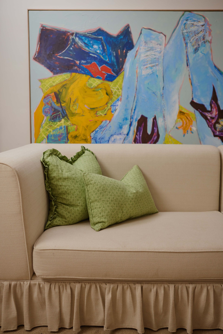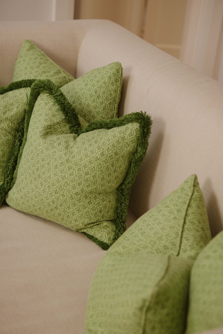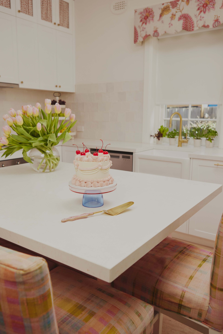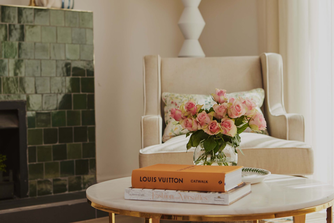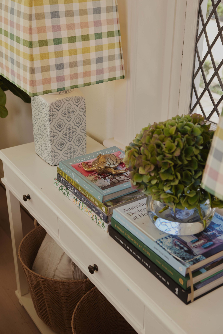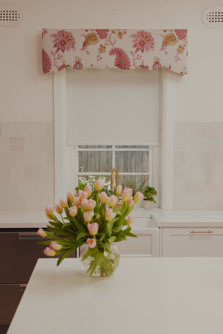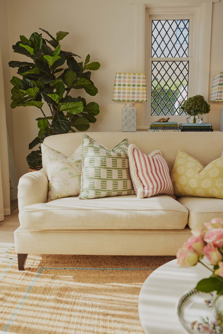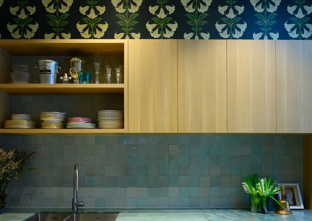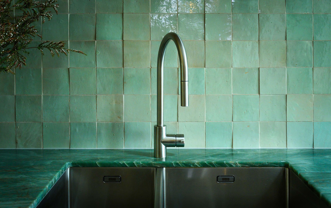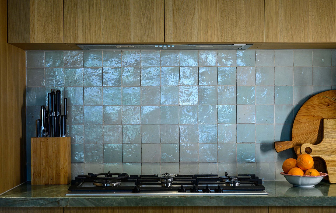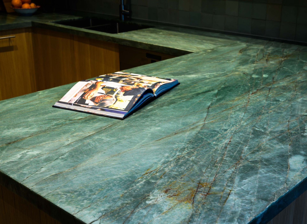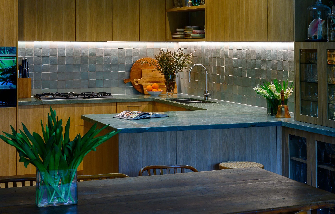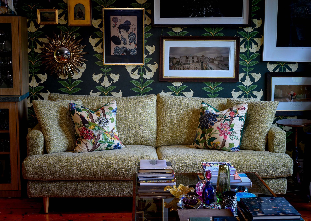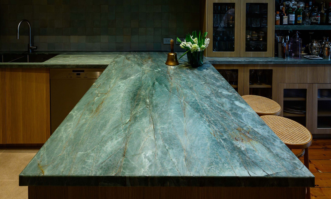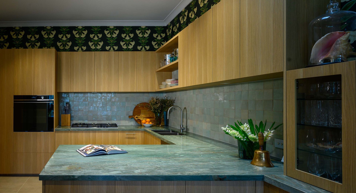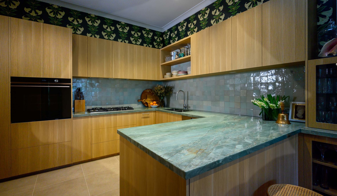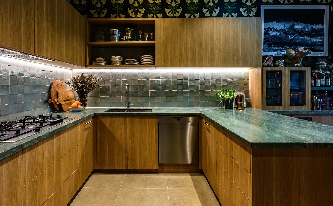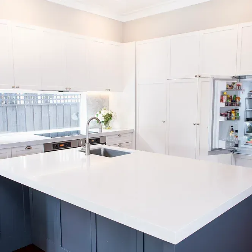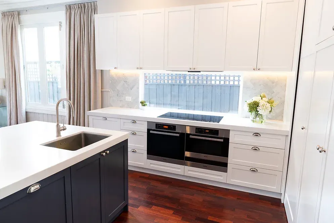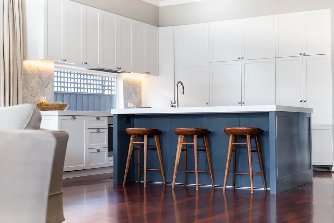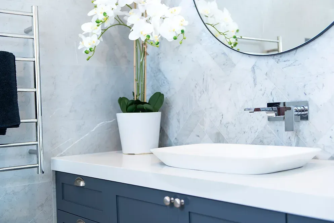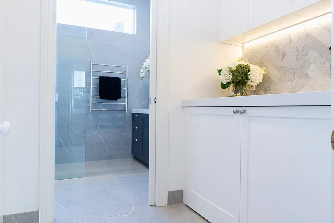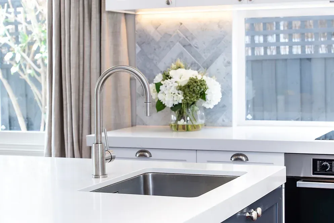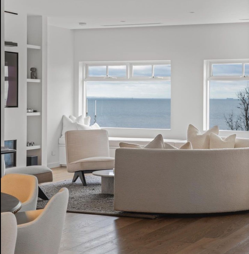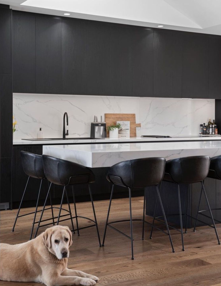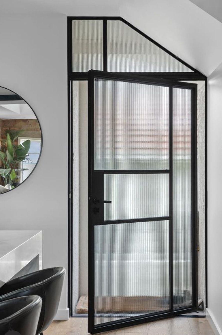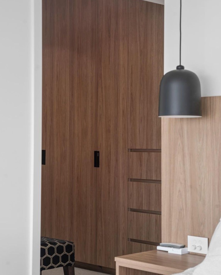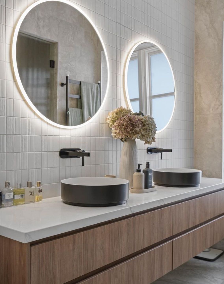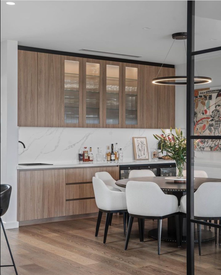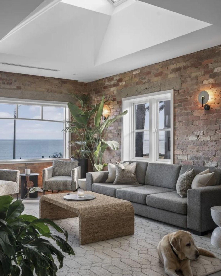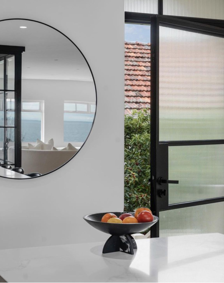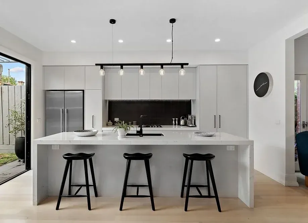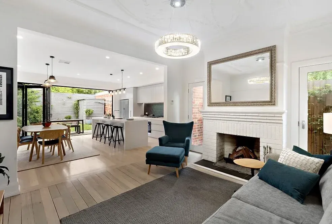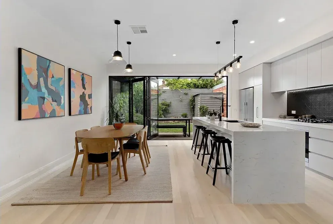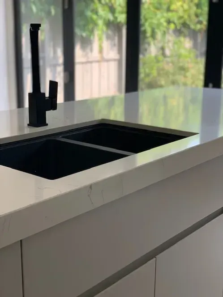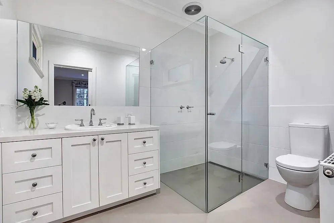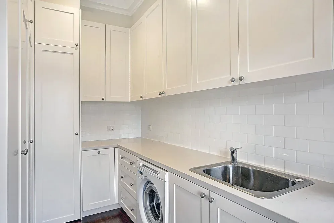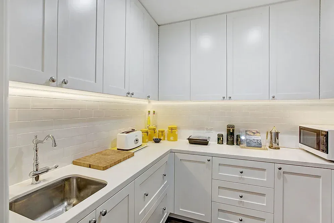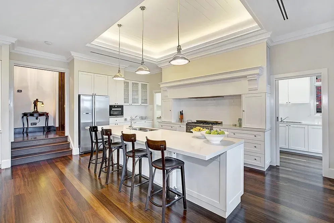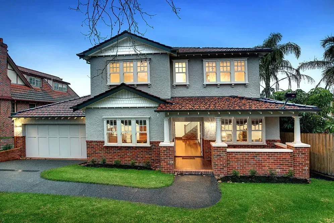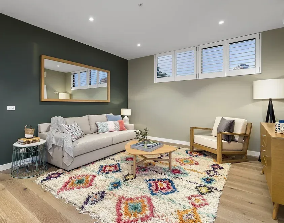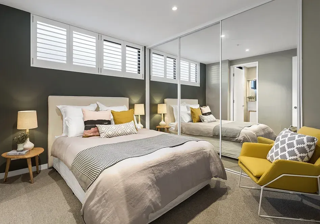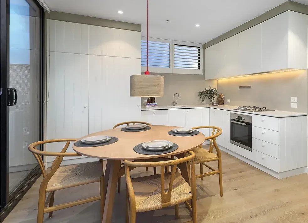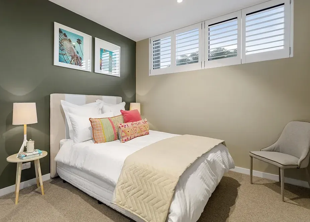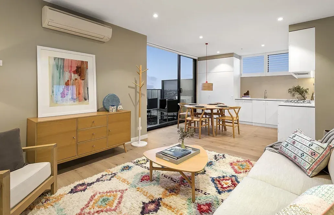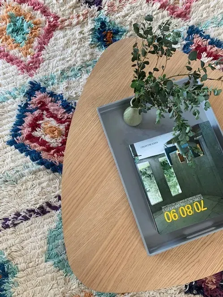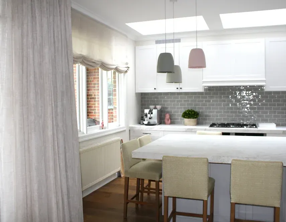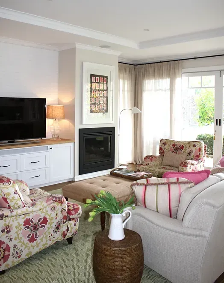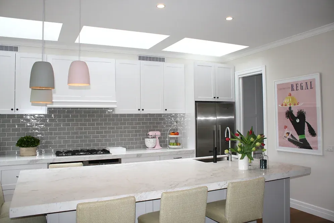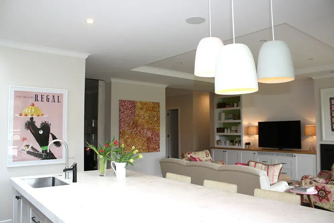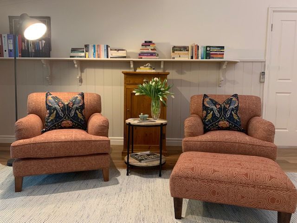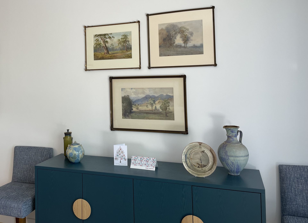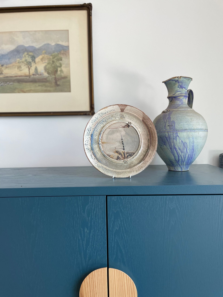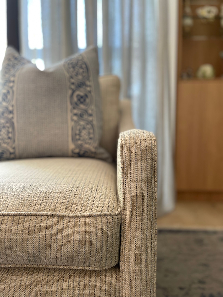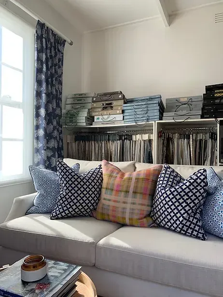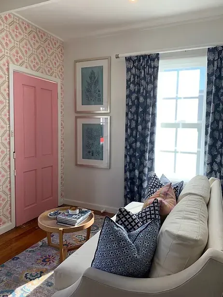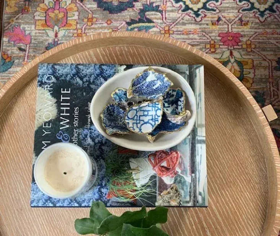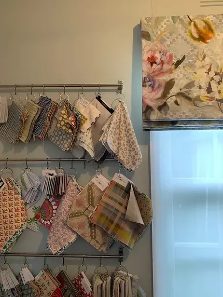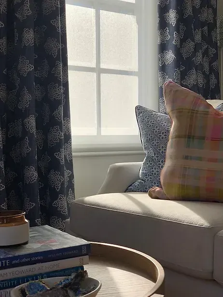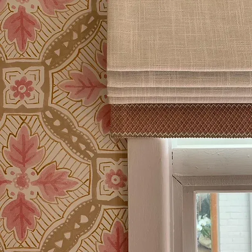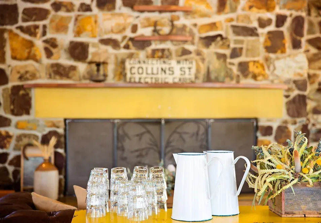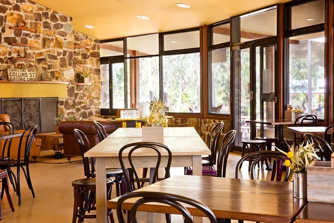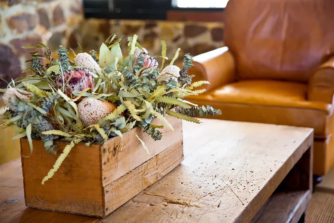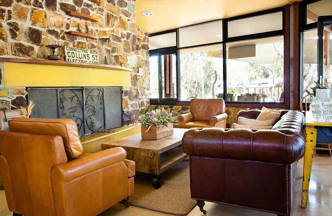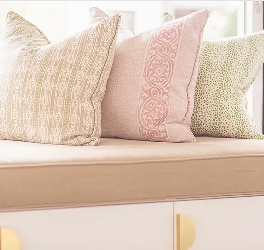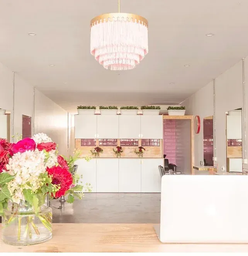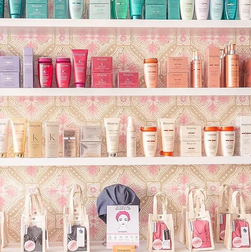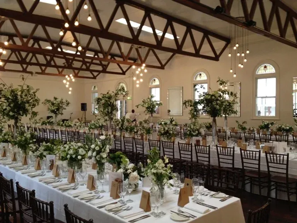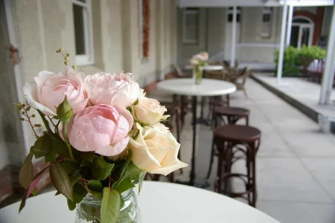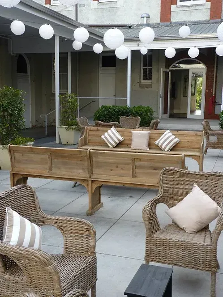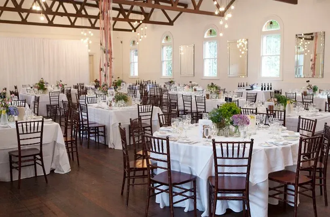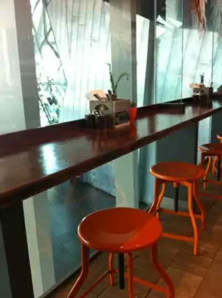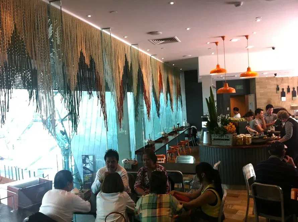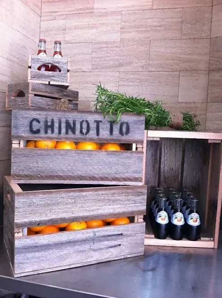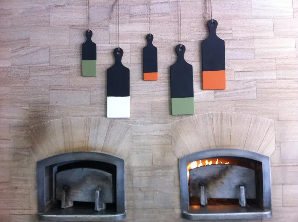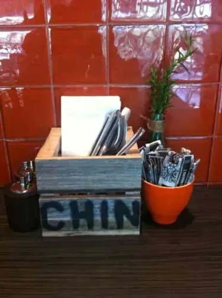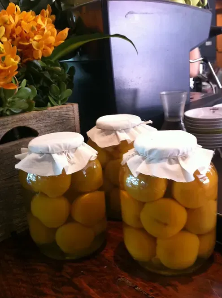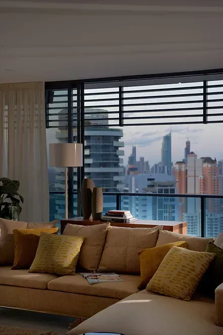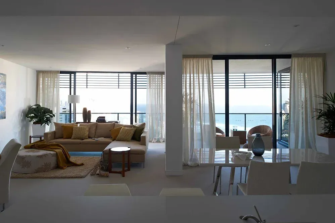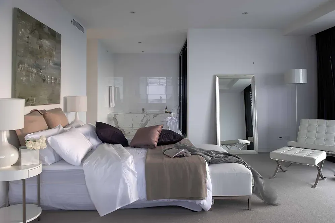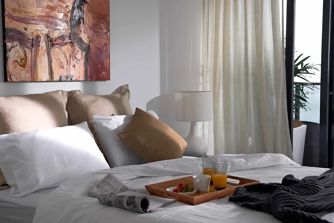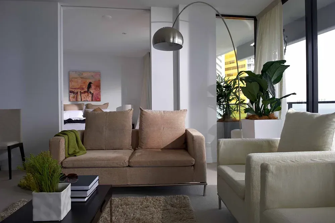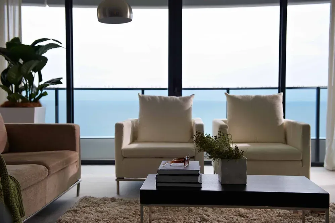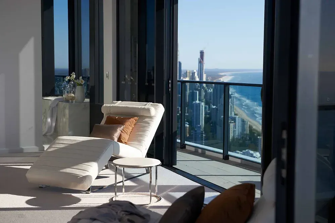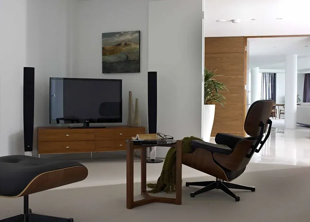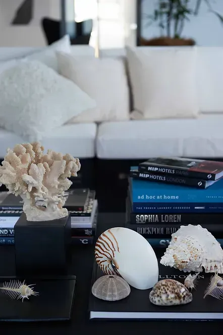EXPLORE OUR PROJECTS
RESIDENTIAL INTERIOR PROJECTS
BRIGHTON IV RESIDENCE - STUDIO RETREAT
We recently worked with our client to select finishes and furnishings for a new self-contained studio built above their garage. Designed as a welcoming guest space within a compact footprint, the layout includes a bedroom, living area, bathroom, kitchenette and dining — all thoughtfully planned to feel open, calm, and beautifully functional.
A tonal, layered palette of natural textures and tactile fabrics brings warmth and comfort, while ready-made furniture pieces were chosen to balance practicality, budget, and a cohesive, designer feel.
The result is a relaxed and elegant studio retreat that offers guests (and the owners) a quiet, inviting place to stay — refined, versatile, and effortlessly comfortable.
Images: Suzi Appel Photography
BRIGHTON III RESIDENCE
With a mutual love for patterns, this client and ABP Interiors were a perfect match! Over the years, we've transformed this home room by room, culminating in the recent updates to the main bedroom, kitchen, and family room. Embracing a pattern-on-pattern approach and even wallpapering the ceiling, this project showcases our shared design passion and creativity.
Images: Faith Bulgin Photography
ELWOOD RESIDENCE
Over the years, we have meticulously renovated this Edwardian house, with the kitchen and family room being the final areas needing an update. Having collaborated with these clients on numerous occasions, we were thrilled to take on this project.
The brief was to lighten up the space, with a particular focus on their love for Esmeralda Quartzite. Embracing this vision wholeheartedly, we created a perfect blend of form and function, using stunning materials that truly transformed the space.
Images: Tony Aitken
BRIGHTON II RESIDENCE
For our clients' second project, ABP Interiors redesigned the kitchen and reconfigured the bathroom and laundry layout. We meticulously selected the colours, finishes, and fixtures to align with their vision. Partnering with BLOQ Building Group for the renovation, we achieved a fabulous result that delighted the clients.
Images: Heather Felix Photography
BRIGHTON BEACH APARTMENT
Transforming this period apartment, originally characterized by numerous small rooms, into an open and airy space was essential to highlight the breathtaking views of Port Phillip Bay. The client's brief was clear: they wanted the view to be the hero of the space.
To achieve this, we made significant structural changes, creating an open-plan layout that seamlessly connects the interior with the stunning outdoors. Luxurious materials and finishes were used throughout the apartment, including high-end stone countertops, custom cabinetry, and premium flooring, adding a touch of elegance and sophistication.
Neutral fabrics with rich textures were incorporated to add depth and warmth to the interior. This approach ensured that while the décor was refined and luxurious, it did not compete with the stunning outdoor scenery. The result is a harmonious and elegant space that perfectly complements the panoramic views of Port Phillip Bay.
Images: Jimmy Logan
PRAHRAN RESIDENCE
ABP Interiors was engaged to design and decorate the rear renovation of a charming cottage in Prahran. Our scope included the kitchen and laundry design, along with the selection of finishes and fittings. Collaborating closely with Qestbuild again, we ensured our vision was realised in the outcome.
Throughout the renovation, we sourced and supplied custom and ready-made furniture, rugs, and lighting to complement the newly designed spaces. The result is a beautifully cohesive and functional home that seamlessly blends modern touches with the cottage’s original charm.
EAGLEMONT RESIDENCE
Over a two-year collaboration, we worked closely with the client to design a new home in Eaglemont that perfectly meets their family's needs.
ABP Interiors meticulously considered, selected, and specified all aspects of the interior and exterior design. We partnered with Qestbuild, meeting on site weekly, to ensure that our shared vision was realized. The result is a stunning home that the clients love, showcasing our commitment to design excellence and client satisfaction.
ST KILDA APARTMENT
ABP Interiors oversaw a complete property transformation, starting with selecting and installing new timber flooring and carpet.
We then styled the property for sale by curating furniture, managing the layout, and applying our signature colour and layering techniques to enhance the overall aesthetic.
BRIGHTON I RESIDENCE
For this project, the client engaged ABP Interiors to handle the documentation and design of all joinery elements for a comprehensive renovation project. This included the family room, kitchen, and pantry, with a focus on selecting fixtures and finishes that complemented the overall design vision.
Once the construction phase was completed, ABP Interiors took charge of the next steps by overseeing the decoration and furnishing of the newly renovated spaces. This involved carefully selecting and procuring all furniture, window treatments, and additional furnishings to create a cohesive and stylish environment. The result was a well-designed, functional, and aesthetically pleasing living space that met the client's expectations.
BALNARRING FARMHOUSE
After working with ABP Interiors on an extensive interior renovation—which included a new kitchen, bathroom, laundry, ensuite, WIR, and powder room—our Balnarring clients returned to us to transform an unused room into a charming sitting room.
Using a colour palette consistent with the renovation, we designed and supplied a new sofa, a pair of armchairs, a rug, and occasional furniture. We also added soft furnishings such as lamps and scatter cushions. The clients were thrilled with the end result, and the once-unused room is now a daily favourite.
SURREY HILLS APARTMENT
For this project, our client purchased a new apartment after downsizing from a family home, and most of their existing furniture did not suit the new space. With the exception of a few cherished pieces, ABP Interiors furnished the entire apartment, including window treatments, soft furnishings, and rugs. We also engaged our expert art hanging specialist to display the client's existing artwork and create a stunning gallery wall of family photos.
To address an awkward nook, we designed custom joinery to match the existing kitchen, providing a perfect space to showcase a collection of porcelain while seamlessly integrating with the open-plan area. The result is a welcoming and comfortable apartment that our client loves spending time in.
COMMERCIAL INTERIOR PROJECTS
ABP STUDIO
In 2020, ABP Interiors relocated to our new home studio, where we aimed to create a warm and welcoming environment. We began by decorating the space with stylish wallpaper and custom window treatments, including both curtains and blinds.
To enhance functionality and comfort, we added a sofa adorned with decorative scatters, creating a cozy area for client and supplier meetings and presentations. Additionally, our extensive fabric and wallpaper library is incorporated into the studio, providing an inspiring and practical workspace for creativity and collaboration.
BUNDOORA CAFÉ
For the Bundoora Cafe project, we undertook a refurbishment to enhance the cafe's atmosphere, aligning it with its location while creating a welcoming environment for patrons. In collaboration with stylist Olivia Sparks, we designed an interior that seamlessly integrated with its surroundings.
Our brief encompassed a comprehensive approach, including the selection and arrangement of furniture, table settings, café layout, and overall styling. This ensured a cohesive and inviting space that resonated with the local character and provided a pleasant experience for visitors.
BAYSIDE HAIR SALON
ABP Interiors collaborated with the salon owner to refresh the Bayside Hair Salon. Our involvement included supplying and integrating various decorative elements such as a custom bench seat cushion, scatter cushions, joinery hardware, feature lighting, and wallpaper. These updates were designed to enhance the salon’s aesthetic and create a more inviting atmosphere for clients.
ABBOTSFORD EVENT SPACE
We used our spatial planning knowledge on this project, selecting furniture and art, arranging layout and placement, styling, and creating amazing interiors in a few days for an international marketing campaign for various apartments in The Oracle.
Once again, A Blind Pash Interiors worked on this project in collaboration with Olivia Sparks, Stylist.
Images: Earl Carter
MELBOURNE CBD CAFE
The CBD Cafe required a fresh look, so we undertook a complete refurbishment of the space. Our work included designing the interior, selecting furniture, accessories, and styling elements to enhance the overall atmosphere.
To capture the casual pizza café vibe, we custom-made several styling elements. This project marked our third collaboration with Olivia Sparks, Stylist, ensuring a cohesive and inviting design that resonated with the cafe's character
THE ORACLE, BROADBEACH
For an international marketing campaign for various apartments in The Oracle, we utilized our spatial planning expertise to deliver exceptional interiors in just a few days. This project involved selecting furniture and art, arranging layouts, and styling to create visually stunning spaces.
Once again, we partnered with Olivia Sparks, Stylist, to ensure the interiors met high standards and effectively showcased the apartments.
Images: Earl Carter
WHAT OUR CUSTOMERS ARE SAYING
Get inspired and envision your next design. Contact ABP Interiors at 0425 722 948 to discuss your project today.

